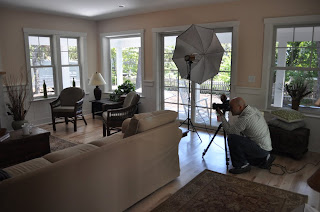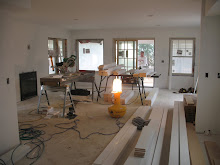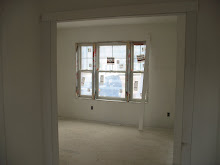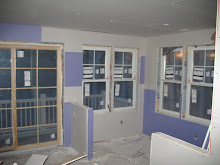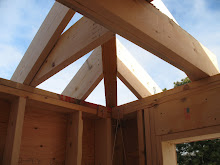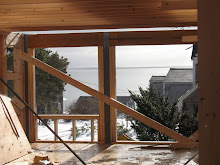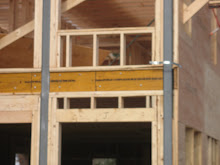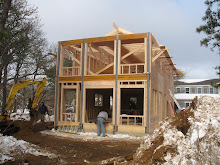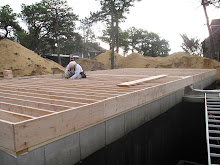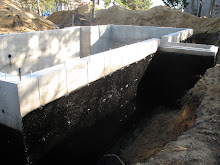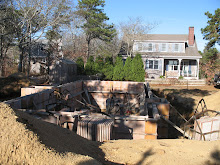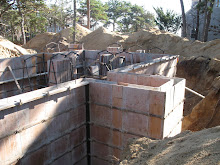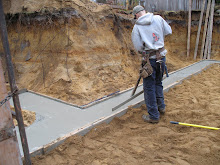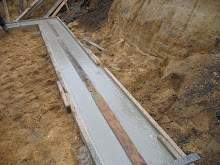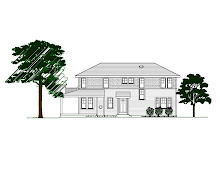Friday, July 2, 2010
Wednesday, June 2, 2010
Tuesday, June 1, 2010
Monday, May 3, 2010
Interior Finish
The past month has been installing ceramic tile in baths and entries, vanities from Privy Pine (these are a nice way to capture the Cape Cod feel in a bathroom, the company is from CT and does a wonderful quality product for a reasonable price), Corian countertop in kitchen, install Maple wood flooring from Stonewood Products in Harwich, MA and finishing with a quality low VOC clear finish. Interior paint is about 90% on the interior. The plumber has installed all fixtures in baths and kitchen. Rinnai instantaneous HW was installed and the laundry area and kitchen are ready for appliances.
Wednesday, March 24, 2010
Drywall Complete - Interior Trim start
Final weeks of March and the Drywall is complete. Lightening Bolt Drywall completed hanging, taping, spackling and prime paint on walls and ceiling finish paint in 10 days. Great work and beautiful job, Rob! Tim from SCC Group, LLC is handling interior trim. Tim was also part of the shell crew. Presently he's on door hanging and window and door casing. We are using primed pine, 1 x 4 flat stock with 5/4 head stock with federal cut. The base will be 1 x 6 flat. Window sills are milled on site from 1x8 pine with round edge. The recycled pine paneling from the Donovan's old house has been planed down and will be used for wainscotting in first floor living areas, stairway, and second floor hall. Chair rail milled from 5/4 with 1 x 4 apron.
Tuesday, March 2, 2010
Energy Star inspection
On Monday March 1st we had our 1st of 2 inspections by our local Energy Star rater, Building Diagnostics,Inc.
www.buildingdiagnosticshelp.com
The inspection consisted of a visual inspection of insulation installation. Job well done!
Also, the ducts were pressurized and tested for leaks. We found a gaping hole as a round duct was attached to a square hole without being air sealed. We are adding mastic tape at all return registers so that warm air won't escape into the subfloor. Finally, we are adding some more air sealing around the entire first and second floor bottom plate.
We are targeting a HERS rating of 65. This is an Energy Star tier 2, and comes with a rebate incentive of $1250. HERs (Home Energy Rating) is a system of rating a home's energy performance ranging from 100 (code built) to net zero (a home that produces as much energy as it uses) 0. An Energy Star home has to achieve an 85, which is accomplished with additional air sealing. HERs rating of 65 represents a 35% energy savings over a typical code built house!! We'll get our final HERs rating when the home is complete.
http://www.energystarhomes.com/
These diagnostic tests during construction are INVALUABLE. We caught several mistakes yesterday that are hard to see, but cost owners major money in heating bills.
www.buildingdiagnosticshelp.com
The inspection consisted of a visual inspection of insulation installation. Job well done!
Also, the ducts were pressurized and tested for leaks. We found a gaping hole as a round duct was attached to a square hole without being air sealed. We are adding mastic tape at all return registers so that warm air won't escape into the subfloor. Finally, we are adding some more air sealing around the entire first and second floor bottom plate.
We are targeting a HERS rating of 65. This is an Energy Star tier 2, and comes with a rebate incentive of $1250. HERs (Home Energy Rating) is a system of rating a home's energy performance ranging from 100 (code built) to net zero (a home that produces as much energy as it uses) 0. An Energy Star home has to achieve an 85, which is accomplished with additional air sealing. HERs rating of 65 represents a 35% energy savings over a typical code built house!! We'll get our final HERs rating when the home is complete.
http://www.energystarhomes.com/
These diagnostic tests during construction are INVALUABLE. We caught several mistakes yesterday that are hard to see, but cost owners major money in heating bills.
Insulation is completed.
Passed framing inspection on Friday 02/28. Insulation started that afternoon and was completed by Monday March 1st. We used all cellulose insulation between the bays for a number of reasons:
1. It is a very cost effective
2. Cellulose is blown into the bays wet so that it fills all spaces and acts as an air barrier
3. Cellulose has a high recycled content, made of recycled newspaper.
With the 1" of rigid insulation on the exterior the walls have an r-value of 23 as opposed to the typical 2x6 wall which has an actual r value of more like 17 (when you account for studs + insulation in bays)
1. It is a very cost effective
2. Cellulose is blown into the bays wet so that it fills all spaces and acts as an air barrier
3. Cellulose has a high recycled content, made of recycled newspaper.
With the 1" of rigid insulation on the exterior the walls have an r-value of 23 as opposed to the typical 2x6 wall which has an actual r value of more like 17 (when you account for studs + insulation in bays)
Subscribe to:
Posts (Atom)











