Well, here we, November 11, 2009 with Zoning approvals, building permits applied for and a summer of going through different selection scenarios and several construction cost estimates. Negotiatiing with our sub-contractors, vendors and the fall of 2009 is upon us. Our goal was to start construction in October and bring the cost in at $250,000.00. It looks like a November start and a price of $280,000.00 that still needs some tweaking. The 7th Edition of the Massachusetts State Building Code has increased our structural material and labor cost somewhat due to changes in shearwall requirements, anchor holddowns, steel moment frames and impact glass window requirements.
The scope of this project is a tear down of a 1950's ranch house that was unable to sustain a true renovation because of the poor condition of the foundation, energy efficient-less single pane windows, and floor framing that mimicked a crooked walk off a long plank.
My partner, Alison Alessi, designed a two-story 44' x 20' hip roofed structure that needed to sit pretty much in the same location as the existing footprint. Encompassing a full unfinished basement, open kitchen/family-living area, office with mudroom and 3 bedrooms on the second floor. the Master Bedroom on the second floor will exit to the east onto an open deck above the porch roof that will offer the owners a stunning view of Nauset Sound.
The exterior wall assembly will be wrapped with 1" of rigid insulation over the wall sheathing and under a Certainteed fiber clapboard product. The 2x6 wall studs will also be filled with cellulose insulation. The entire assembly will provide an R value of 34. The attic/ceiling space will be blown in with wet cellulose that will provide an R value of 43. The basement slab will be underscored with 2" rigid insulation and the 10" concrete foundation walls will be wrapped on the inside with 1" rigid "thermax" insulation.
Wednesday, November 11, 2009
Subscribe to:
Post Comments (Atom)










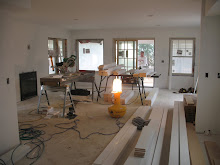
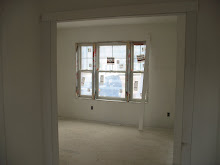
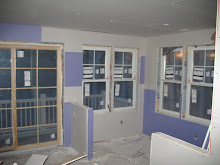









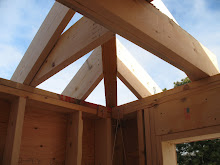
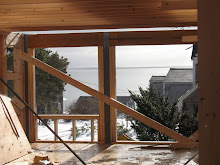
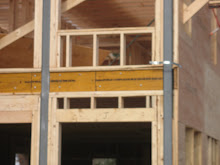
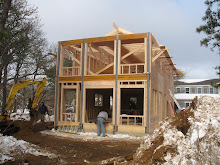




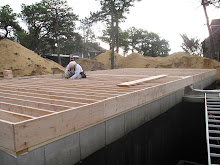
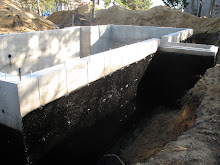



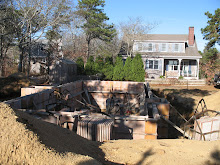
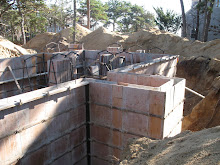
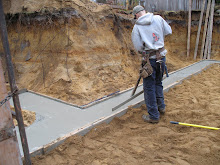
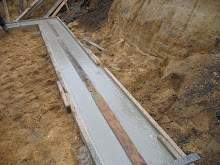



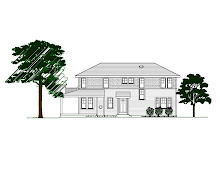




No comments:
Post a Comment